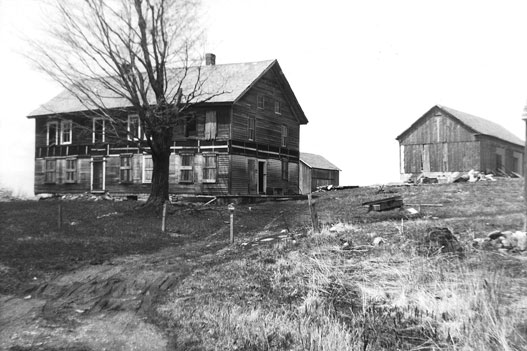The farm house and barn as they exist around 1950. |
Farm house before renovations. Over the years most of the original historic elements both inside and out, had been stripped away. |
Having removed the family room which was a converted garage, the house sits ready for a new stone faced, concrete foundation which will provide full height space in the cellar. |
East addition to farm house. |

